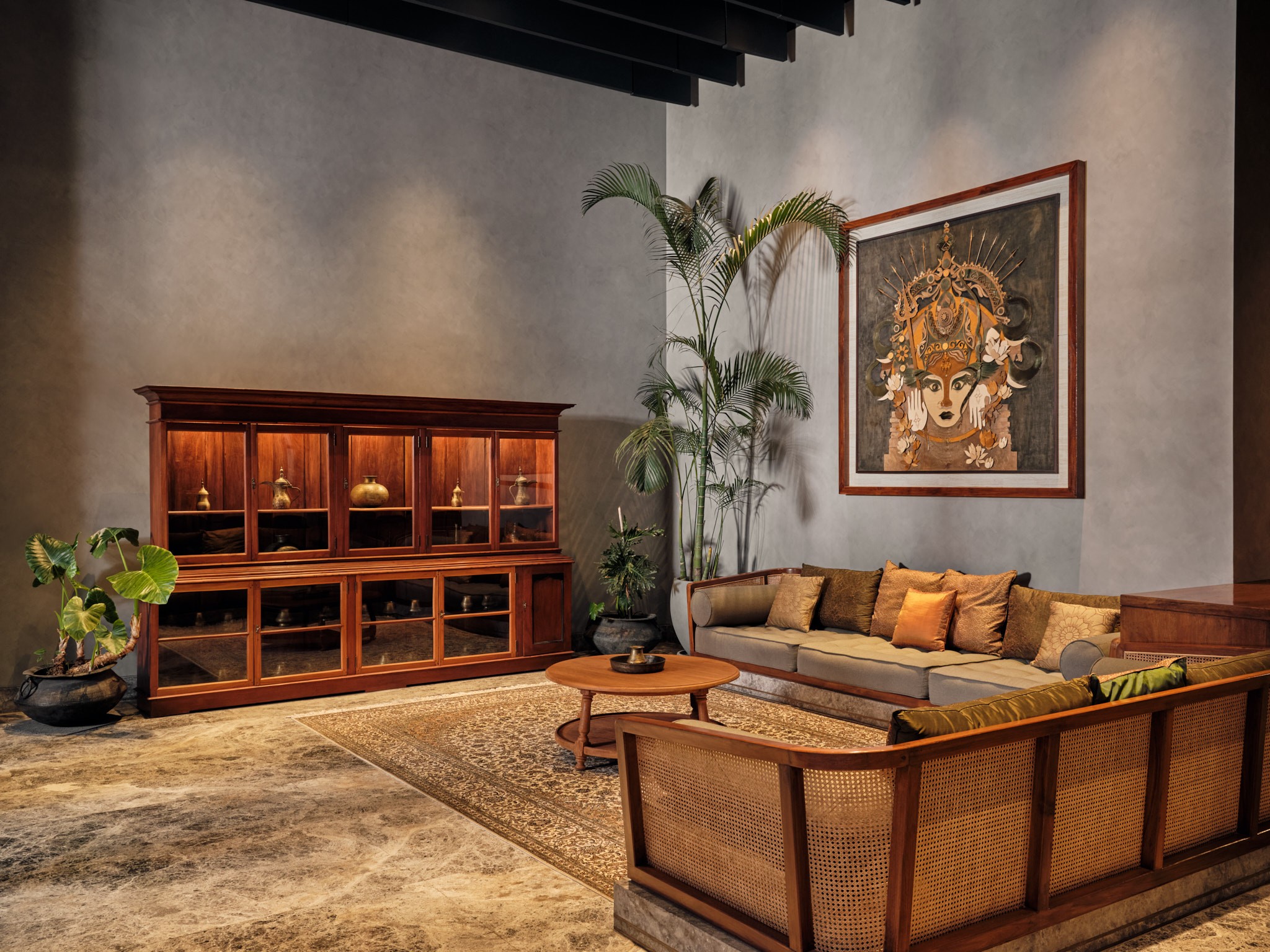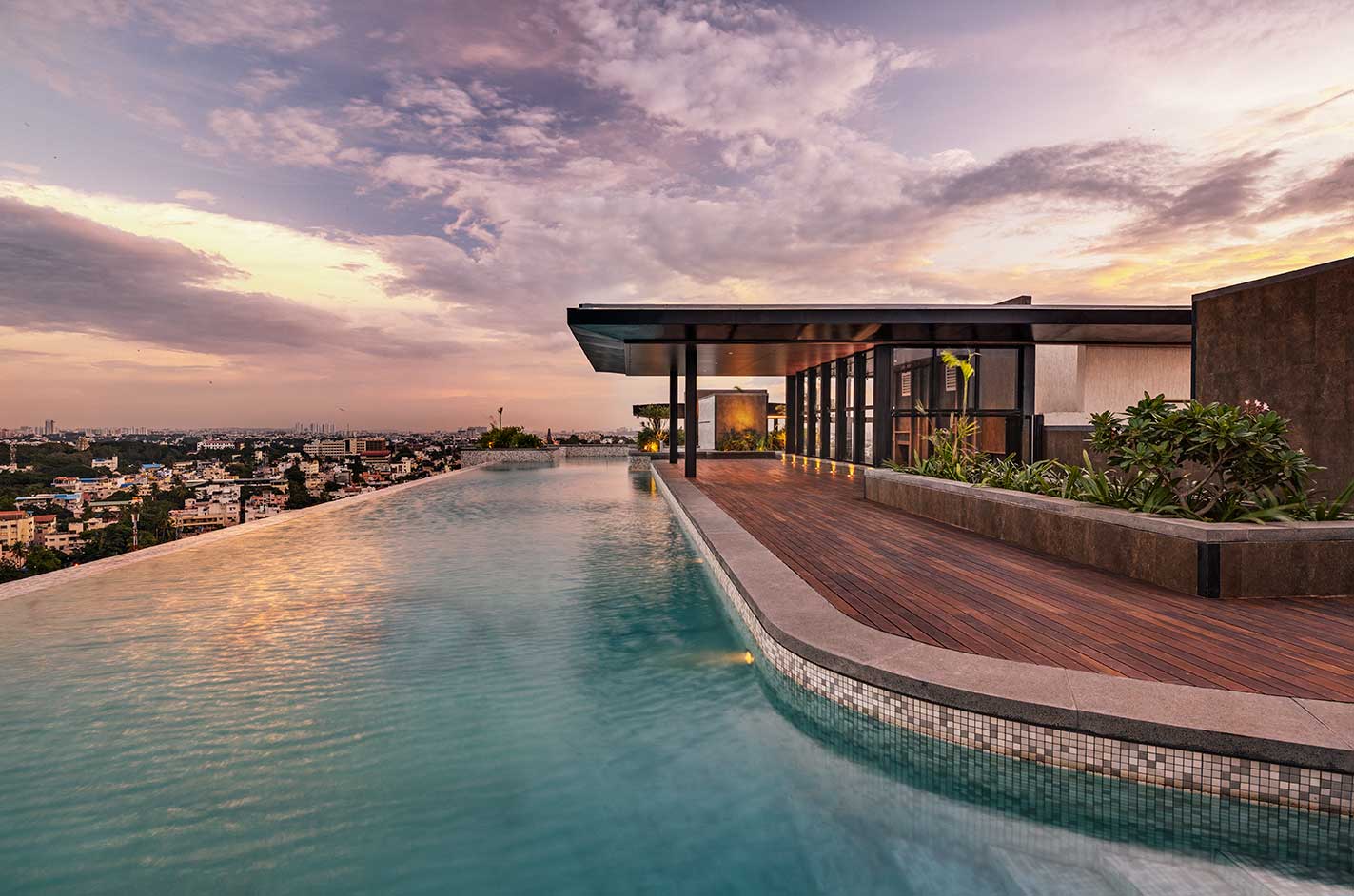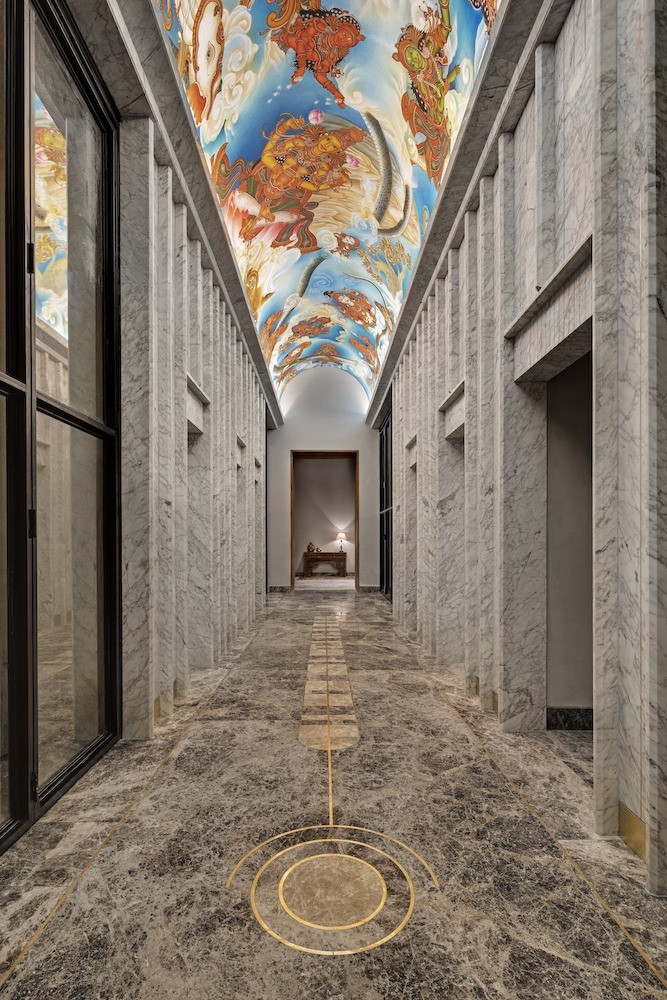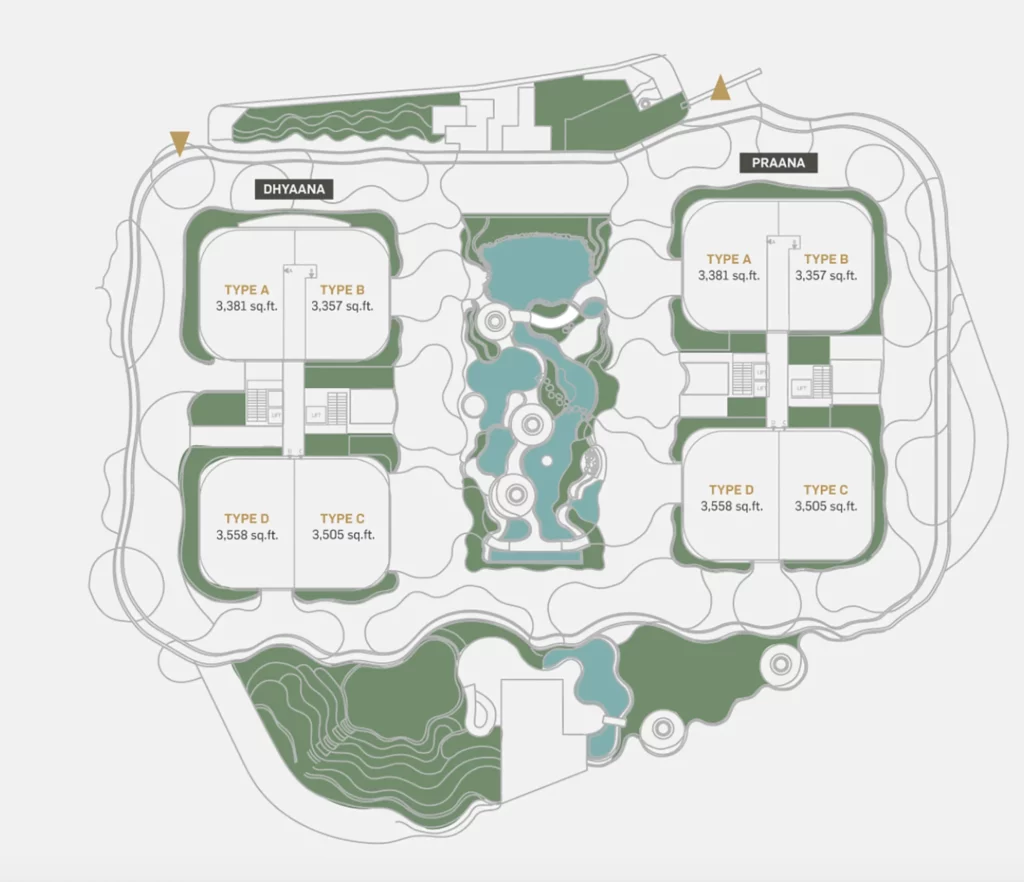

Live At The Heart Of Heritage
BASAVANAGUDI | 4-5 BHK INDIAN LUXURY APARTMENTS
VAASTU COMPLIANT | READY TO OCCUPY
STARTING FROM 6.5 CRORES
BASAVANAGUDI|
4-5 BHK INDIAN LUXURY APARTMENTS|
VAASTU COMPLIANT |
READY TO OCCUPY |
STARTING FROM 6.5 CRORES |


Indulge In A Rare Kind Of Luxury
BASAVANAGUDI | 4-5 BHK INDIAN LUXURY APARTMENTS
VAASTU COMPLIANT | READY TO OCCUPY
STARTING FROM 6.5 CRORES
BASAVANAGUDI|
4-5 BHK INDIAN LUXURY APARTMENTS|
VAASTU COMPLIANT |
READY TO OCCUPY |
STARTING FROM 6.5 CRORES |


Be One With An Influential Community
BASAVANAGUDI | 4-5 BHK INDIAN LUXURY APARTMENTS
VAASTU COMPLIANT | READY TO OCCUPY
STARTING FROM 6.5 CRORES
BASAVANAGUDI|
4-5 BHK INDIAN LUXURY APARTMENTS|
VAASTU COMPLIANT |
READY TO OCCUPY |
STARTING FROM 6.5 CRORES |
















-min.png)
-min.png)



-min.png)
-min.png)
